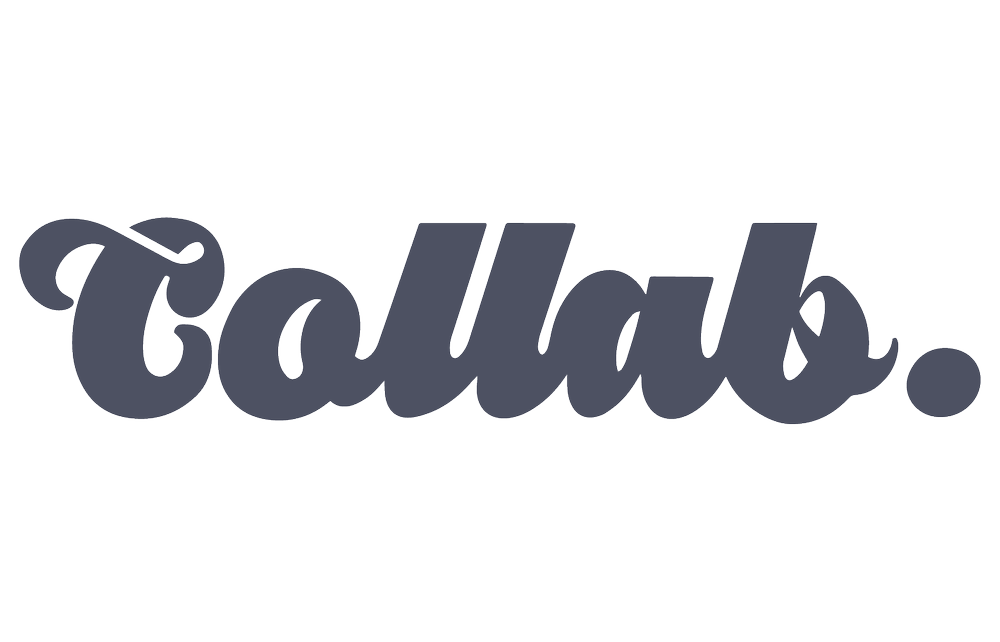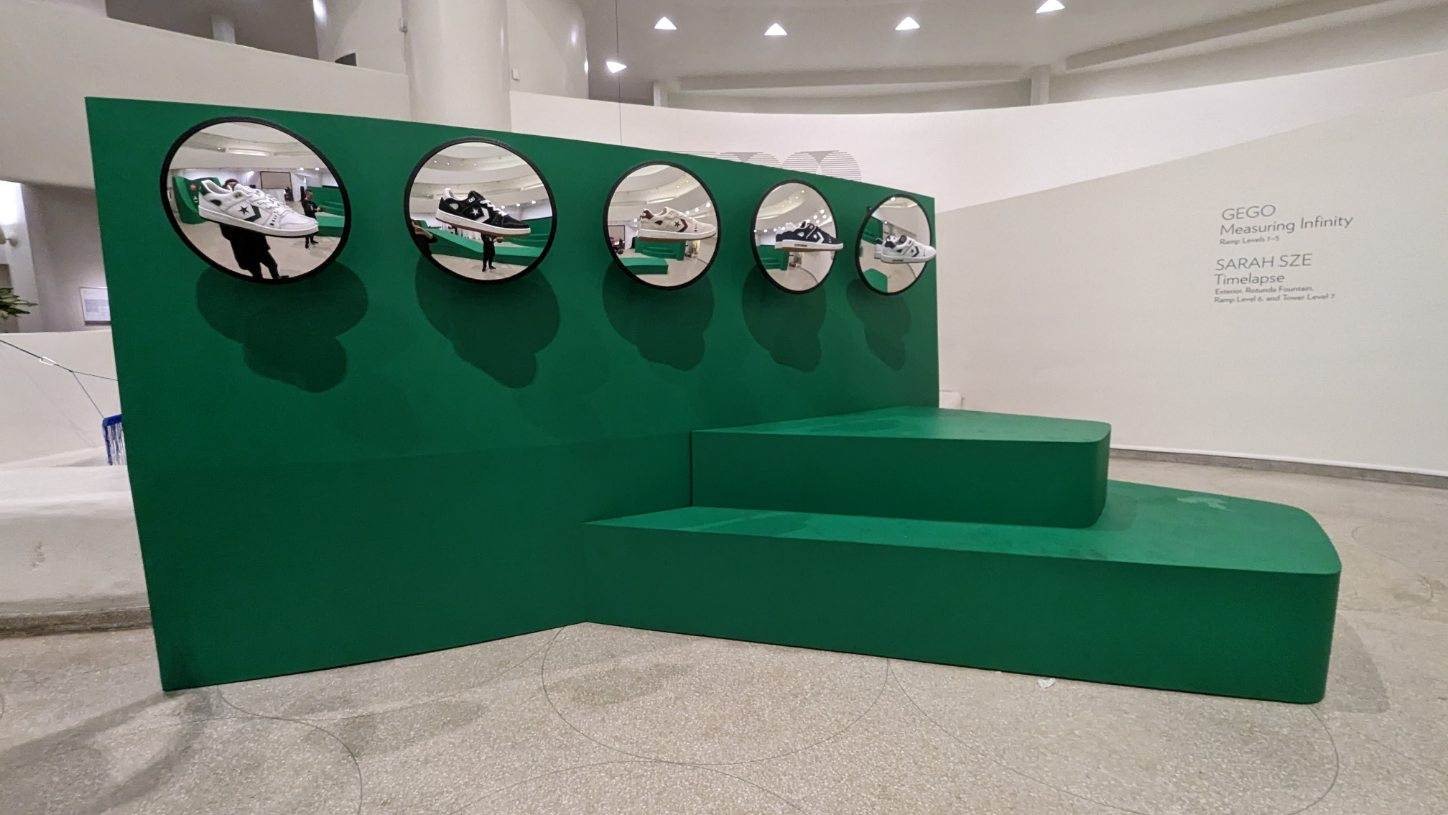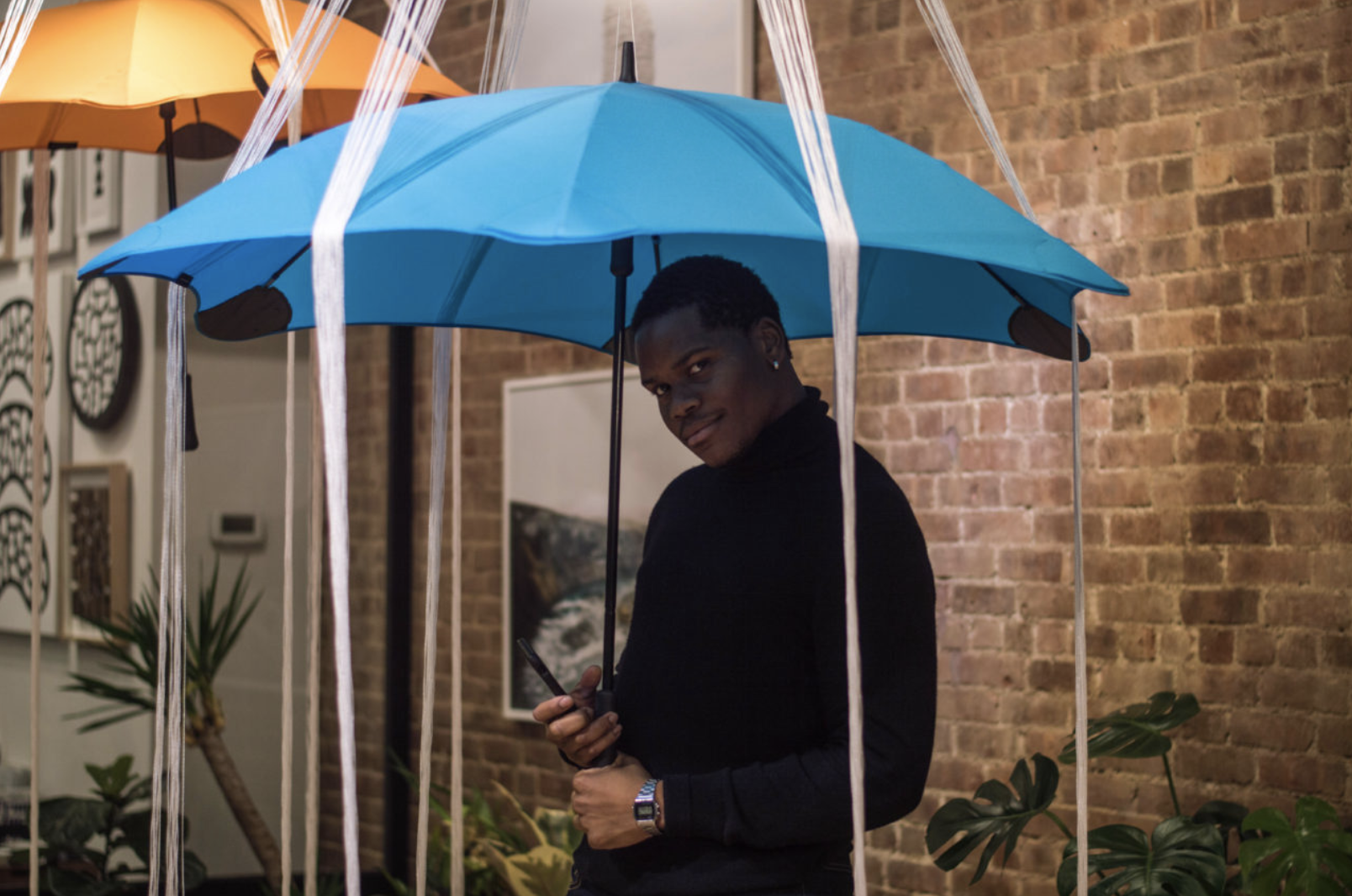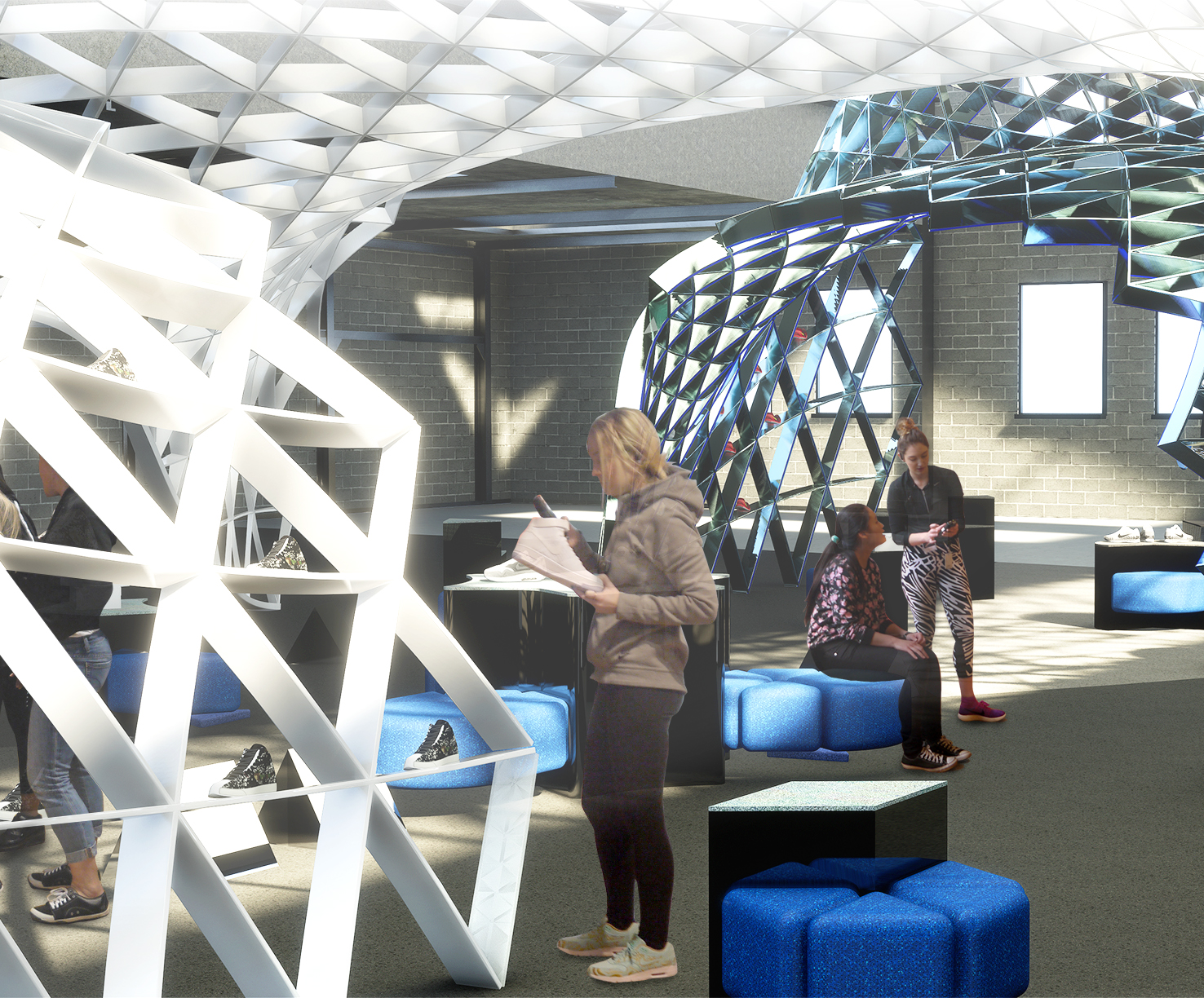Spring 2016 . Andrew Bernheimer, David Leven.
Group Project
In this group project we were encouraged to develop housing schemes that undertook the logistical issues of zoning and program while maintaining a clear architectural concept and tackling socioeconomic opportunities afforded by public housing.
The site is an existing park that is located in the Sugar Hill neighborhood of New York on St. Nicholas Ave between 155th and 157th streets. In our research about the area, we found that there was sintering crucial missing to the area: entrepreneurial opportunity. From there, we set out to create a piece of architecture that not only creates spaces to live, but a place where entrepreneurs can have access to resources they need to start their own businesses. In this way, our architecture reinvests in the local economy and becomes a catalyst for positive social and economic activity.
The ground floor contains a entrepreneurial incubator, cafe, and daycare for the public program. Above that, we created a public green roof that serves as a point of relaxation for the residents of the building and the residents of adjacent buildings. Since we were occupying the space of an existing park, we decided that instead of removing the park, we would just lift it. The living units aggregate in single loaded corridors that hug the south and east edges of the site. There is a mix of studio, 1 BR, and 2 BR arrangements in the floors above. Each floor was two smaller work areas that echo the incubator space on the ground floor and give residents a place to work on the floor they live on. Accompanying each work space is an indoor winter garden to bring the landscape inside the project.
































































































































































































































































































































